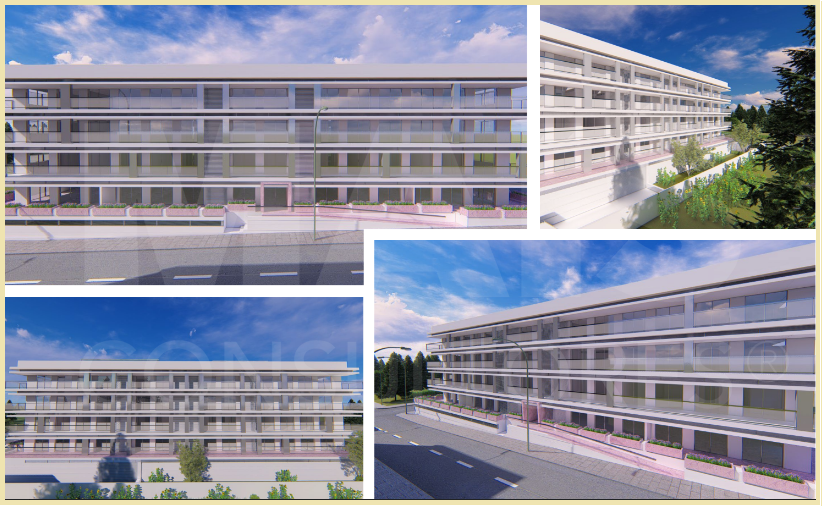




2-bedr. apartment Canidelo à Foz do Douro Vila Nova de Gaia under construction.
Porto, Vila Nova de Gaia, Canidelo
Zone: Canidelo
Zone: Canidelo
407 300€
- 3
- 2
- 3
- Usable: 214m2
- Floor: 238m2
- C.E.: A
- Year: 2024
- Solar Orientation: East, West
- Ref: 59711-BLIT60304
Description
This two-bedroom apartment under construction offers a modern and efficient design, with a total area of 237 m². The open space concept in the living room and kitchen provides a feeling of spaciousness. The property has 2 bedrooms, 1 of which is en-suite, as well as a huge balcony, double basement and storage room.
The location is very attractive, next to Foz do Douro and Praia dos Lavradores. The proximity to urban transport, highways, shopping centers, supermarkets, clinics, hospitals and schools offers convenience to residents. In addition, easy access to the center of Porto and Vila Nova de Gaia is a plus.
Construction is expected to be completed in August 2025, suggesting that the property will be ready for occupation by then. It's important to note that the interior photos are illustrative, which means they may not exactly represent the final result, but they do give an idea of the style and quality expected.
The emphasis on high quality construction and finishing materials suggests a high standard for the property. Potential buyers might consider visiting the site, checking on the progress of construction and obtaining more information about the specific details of the project and finishes.
The location is very attractive, next to Foz do Douro and Praia dos Lavradores. The proximity to urban transport, highways, shopping centers, supermarkets, clinics, hospitals and schools offers convenience to residents. In addition, easy access to the center of Porto and Vila Nova de Gaia is a plus.
Construction is expected to be completed in August 2025, suggesting that the property will be ready for occupation by then. It's important to note that the interior photos are illustrative, which means they may not exactly represent the final result, but they do give an idea of the style and quality expected.
The emphasis on high quality construction and finishing materials suggests a high standard for the property. Potential buyers might consider visiting the site, checking on the progress of construction and obtaining more information about the specific details of the project and finishes.
Attributes
- Access for disabled
- Heating
- Condominium
- Double glazed windows
- Dishwasher
- Air Conditioning
- Equipped Kitchen
- Elevator
- Storage area
- Parking Included
- Balcony
- Garage (Box)
- Domotics
- Piped Water
- Fire Detectors
- Piped Gas
- Sanitation
- Video Doorman
- CCTV
- Thermal Insulation
- Acoustic Insulation
- Vista Desafogada
- Exterior Views
- Easy Access Transit
- Suite
- Good Solar Exposure
- Electric blinds
- Basement
- Built-in wardrobe
Divisions
Floor name: House Floor 0
| Division | Area | Note |
|---|---|---|
| Entrance Hall | 491.00m2 | Amplo Hall requintado. |
| Room | 4414.00m2 | Ampla e moderna em Open Space. |
| Kitchen | 667.00m2 | Ambiente amplo em Apen Space. |
| WC | 537.00m2 | Fino acabamento |
| Bedroom | 1561.00m2 | Acesso a Varanda e armarios embutidos. embutidos |
| Suite | 1756.00m2 | Acesso a Varanda e Armários embutidos. |
| WC | 434.00m2 | Acabamento de Qualidade. |
| Bedroom Hall | 458.00m2 | Closet com armarios embutidos. |
| Balcony | 9782.00m2 | Varanda imensa com requintado acabamento. |
| Cave | 2408.00m2 | Cave dupla individual. |
